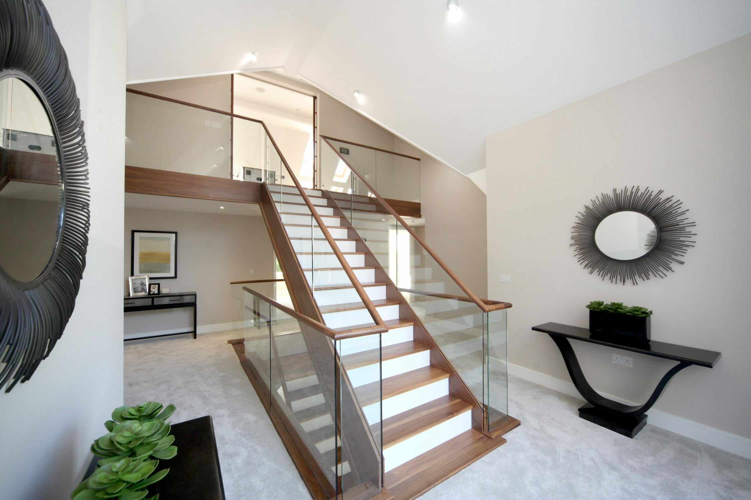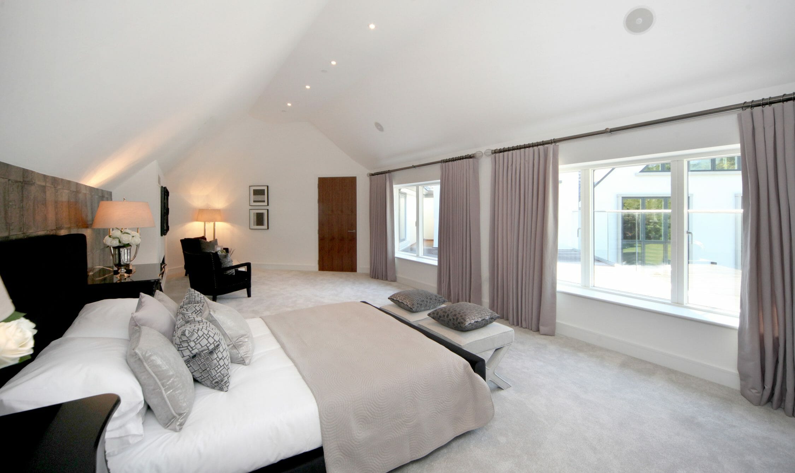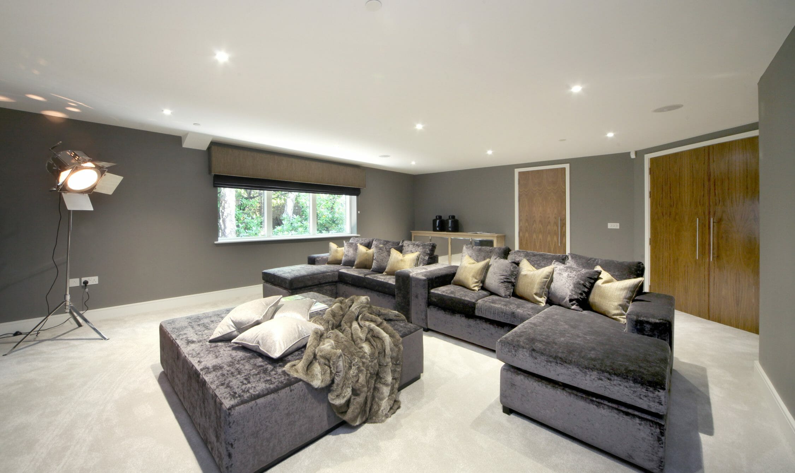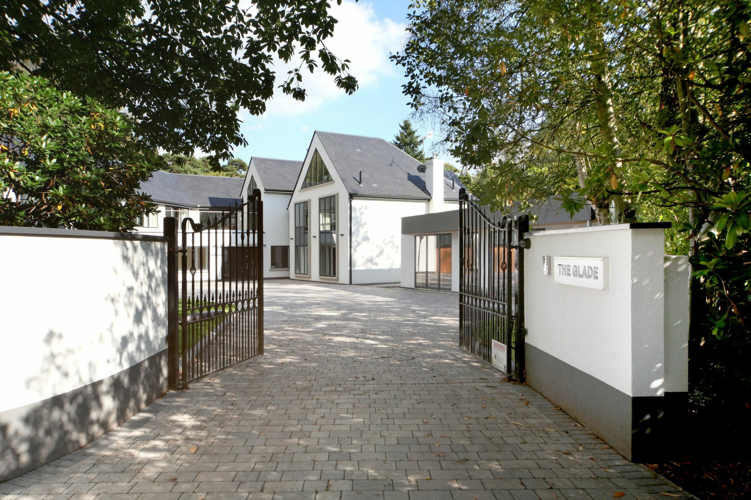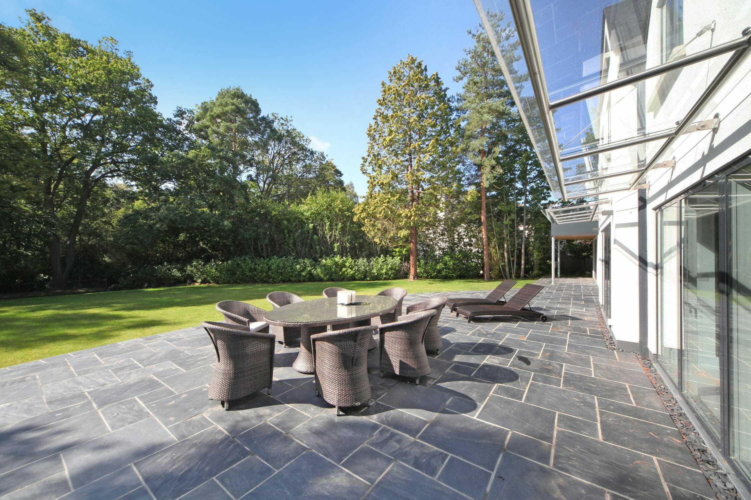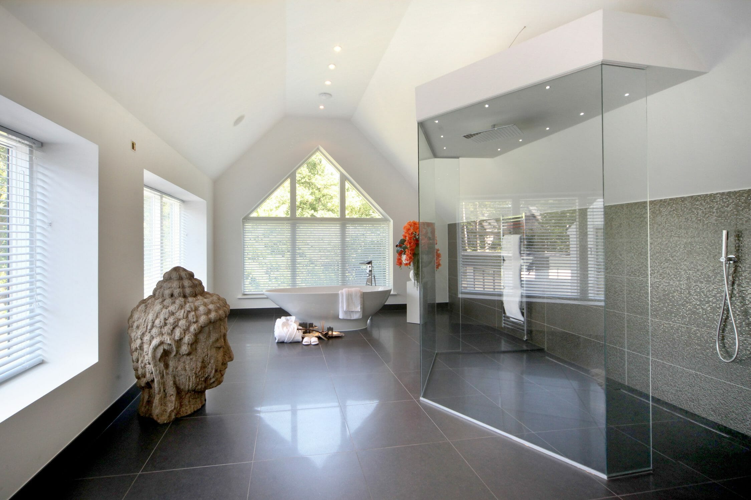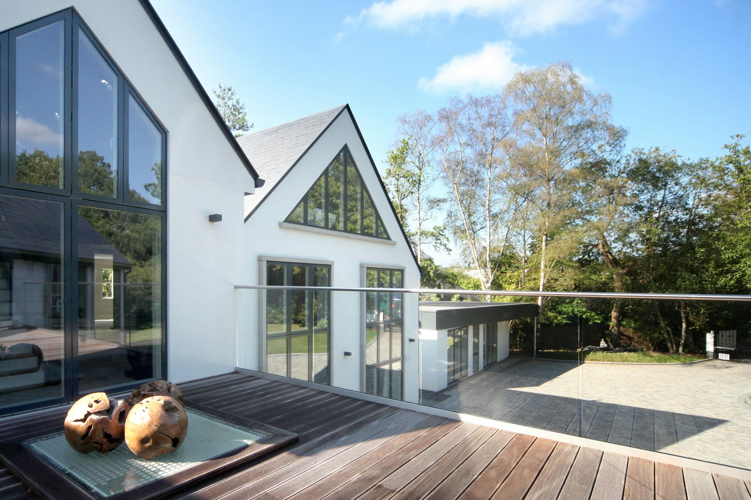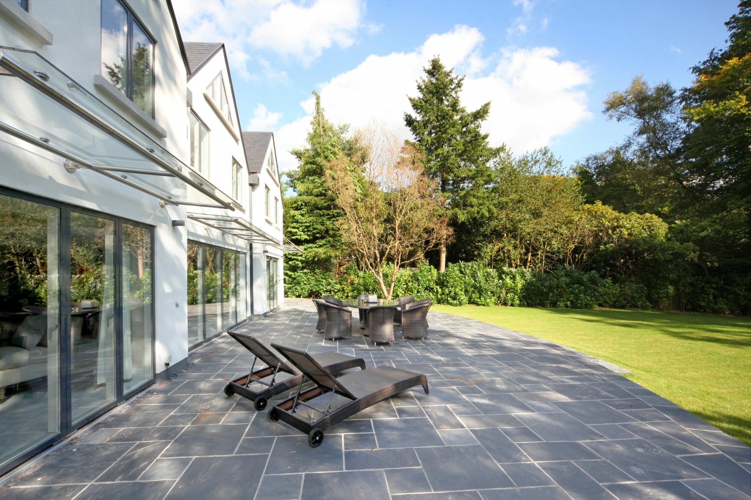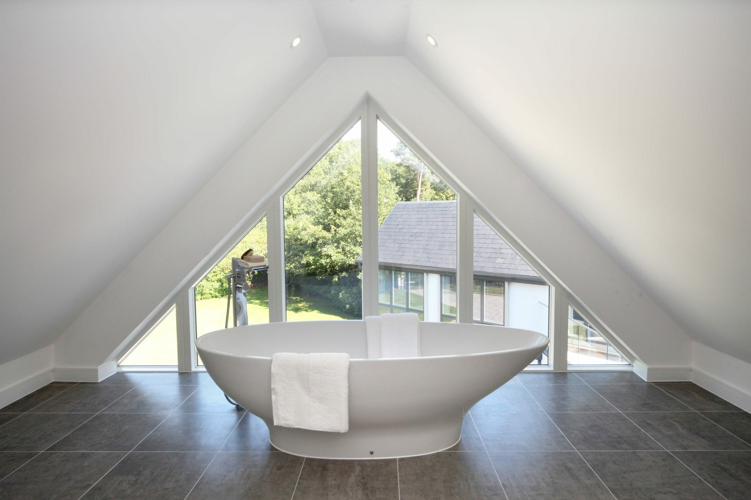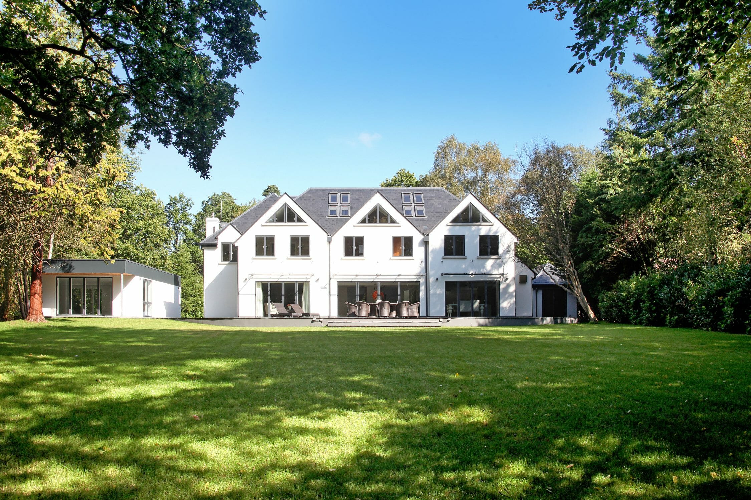This project was a complete refurbishment and extension to a property on the Wentworth estate. Due to planning restrictions, extending the property allowed our client to gain more floorspace than building from new so this was chosen as the preferred method. The goal was to transform the existing dated property to a modern style mansion.
Phase 1
Phase 1 involved the partial demolition of the existing property and the installation of the footings and oversight for the new extensions. The old internal plumbing, electrics and flooring were all removed in preparation for the new internal finishes. We altered the window openings and removed all the old wood panelling, hanging tiles and clay rooftiles from the existing property and at the same time, the hard landscaping for the new driveway and garden were formed.
Phase 2
Phase 2 involved getting the new structure wind and watertight to allow us to start the fitting of the new internal finishes and included the erection of the new structures, re rendering of the property, installation of the new windows and fitting of the replacement roof tiles. The new wing was formed using a steel frame with infill block work. This method was chosen to accommodate the use of a special metal deck flooring system which was chosen as it maximised the ceiling heights by keeping the floor build up to a minimum. The new German made Velfac windows were installed, once the new structure had been finished, in preparation for the internal plastering. During this phase all the new cabling/piping for the M & E was installed as well as the 1st fix items. The new steel staircases was also formed and installed at this time.
Phase 3
During phase 3 we installed a new tiled floor to Kitchen, hallway, dining room and bathrooms. Carpets were chosen for the first and second floor bedrooms, study, cinema room and living room. The new staircase was finished with wooden treads, matching wooden handrails and glass panelling on the sides. The new Kitchen was installed along with the utility room cabinetry and all the 2nd fix items for the M & E were installed. A thin profile white gloss was chosen for all the switches and sockets to match the modern look of the new property. New doors were fitted to match the wood chosen for the stair treads and handrail.
Phase 4
This last phase mostly involved the full decoration of the property after all trades had finished their cutting and fitting, the testing of all equipment to enable sign off. A full induction was given to our client to show them how to work all appliances and all explained where all the key M & E switches were located and how they worked. After 6 months we returned to the property to carry out all the snagging works.
