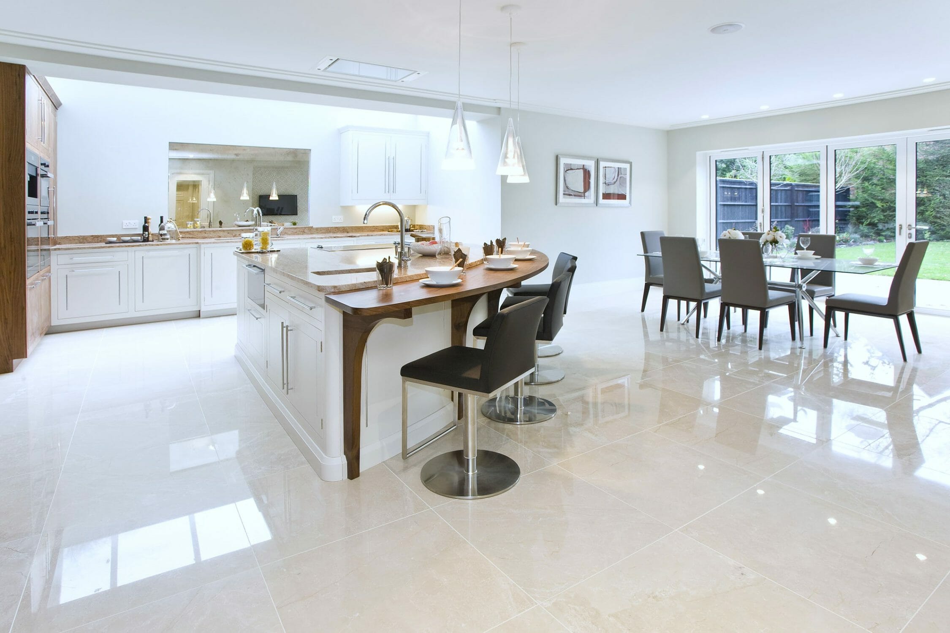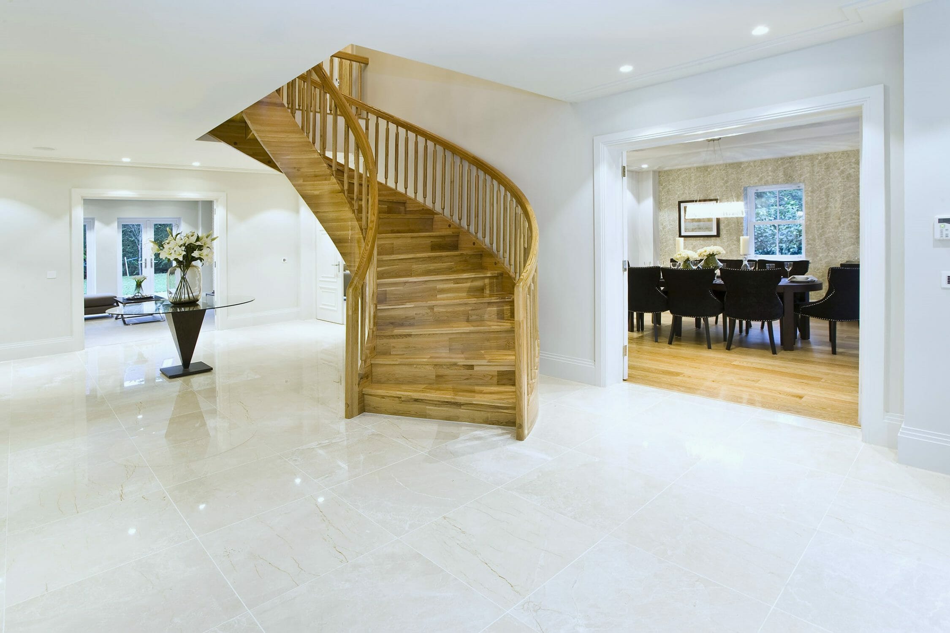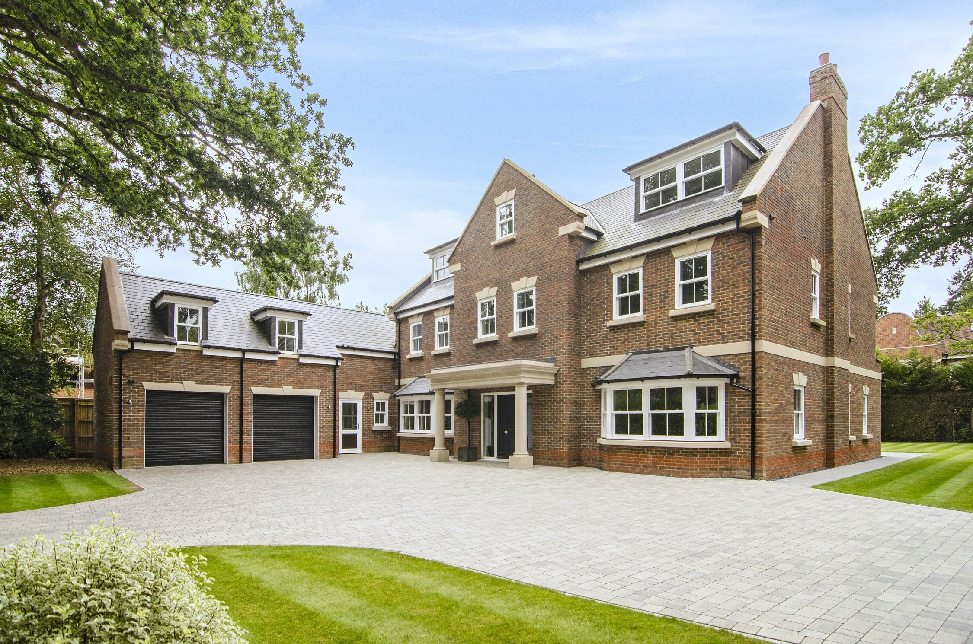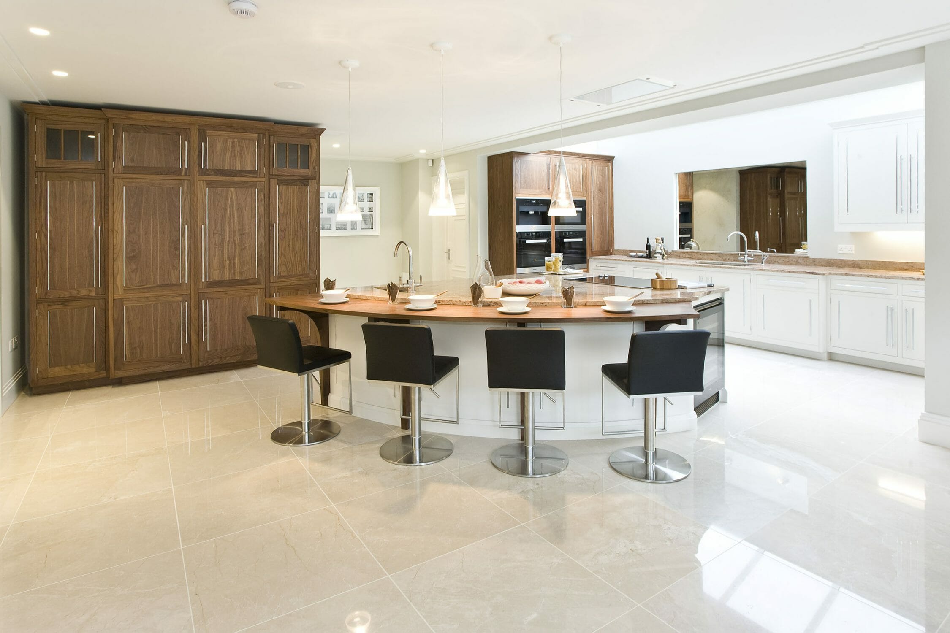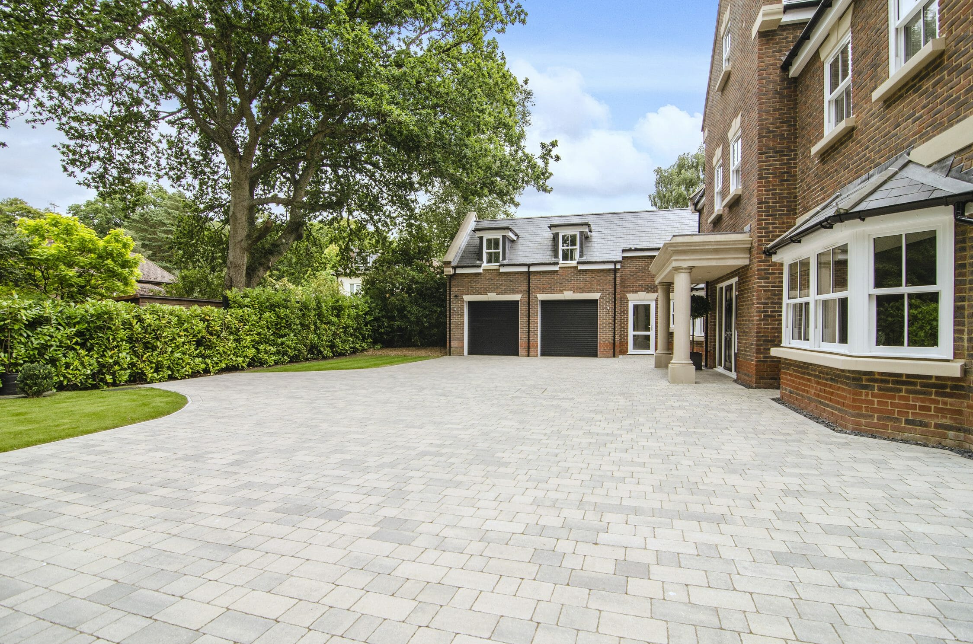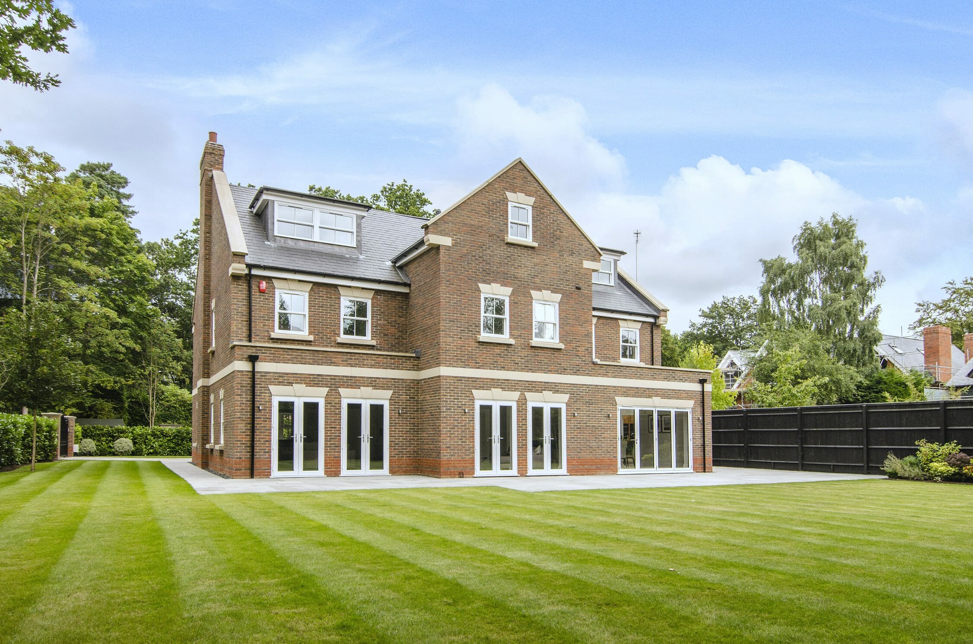Size: 6,500 SQ FT
Project Type: New Build
Duration: 15 Months
Cost per SQ FT: £300
This new build project, located on one of the most prestigious roads in the area, was commissioned with modern family lifestyle in mind. Designed with 4 bedrooms all with en suites bathrooms on the first floor, to allow parents to be on the same floor as their children.
A marvellous open plan kitchen breakfast room featuring a bespoke handmade kitchen connected to an oversized utility room with access from the front driveway. A self-contained flat above the garage was incorporated into the design to allow for staff/nanny accommodation shod it be required. Nosie transfer between floors was a key issue, so concrete planks were used to create the first and second floors instead of wooden joists and block walls were used instead of stud walls between bedrooms.
